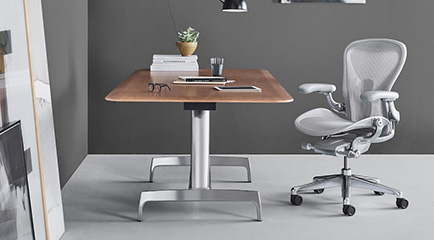
The Iconic Maison New Farm – The Epitome of Living and Breathing Architecture – The concept of Maison was born, and a brief was conceived to deliver something completely innovative to the suburb, some of the main design elements encompassing soft curves, plank form concrete, and a major focus on landscaping. The core focus of Maison was the environment and adding a living, breathing piece of architecture that added significant aesthetic value to the New Farm streetscape. Yes, Maison had to offer residents unrivaled luxury internally, but it also had to give back to the suburb in terms of its presence.
Our vision for Maison is evident just by looking at the stunning photos taken of the project. The brutal aesthetic of the surrounding buildings is instantly softened by Maison’s bespoke curved planter boxes which were a first of its kind for this project. The level of detail (and commitment to the project brief) is evident when looking closely at the planter boxes with their ‘wood form’ look further elevating Maison’s façade. Unlike other projects in the area, significant time and effort were invested in the ‘luscious’ landscape design of Maison.
Given it was a key design feature of the development, and a major selling point, Graya ensured the long-term viability of the landscaping by selecting a range of drought-tolerant plants as well as implementing a grey-water reticulation system to minimize the water usage of the building – another major sustainability point of the project. Maintaining a green building can be challenging and costly if not implemented correctly. We’ve spent time designing a system that is viable for the long-term but also does not compromise on the aesthetic of the building design inside and out.
One of the most eye-catching elements of this project is the juxtaposition it creates between old and new architecture and just how far Brisbane has come along in terms of building design. This commitment to design excellence is a consistent theme – with each of the beautifully appointed luxury sky homes featuring carefully curated, and high-end, fittings and fixtures as you’d expect with a development of this caliber.
Residents also have access to a fully-functional rooftop community area and pool which enjoys commanding city and river views. Maison is evidence that multi-residential buildings do not have to conform to the normal standard, that not all of a project’s budget has to go into the internal fit-out. Sometimes, investing time and effort into the facade of a building is worth the reward in terms of its impact on elevating the streetscape of a suburb.
At Graya, we’re not interested in knocking out run-of-the-mill developments with a pure focus on cramming as many units in as possible. We want to deliver iconic architecture projects that elevate our city – that contribute to the community in terms of their aesthetic. We feel there is a gap in this high-end multi-residential market, and we’re looking forward to executing more design-led owner-occupied projects in the years to come.




















